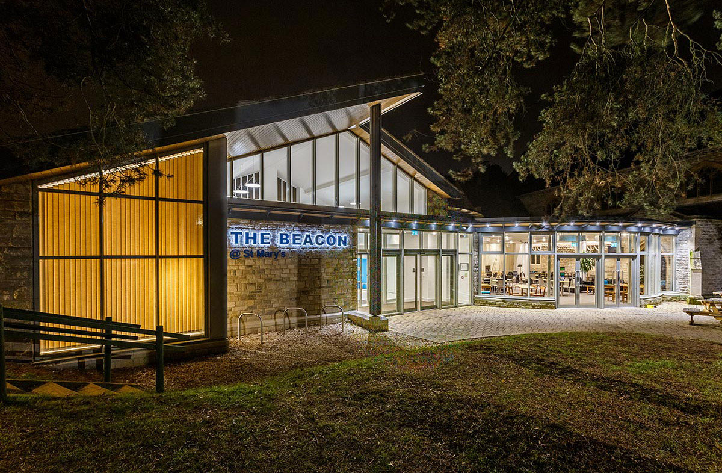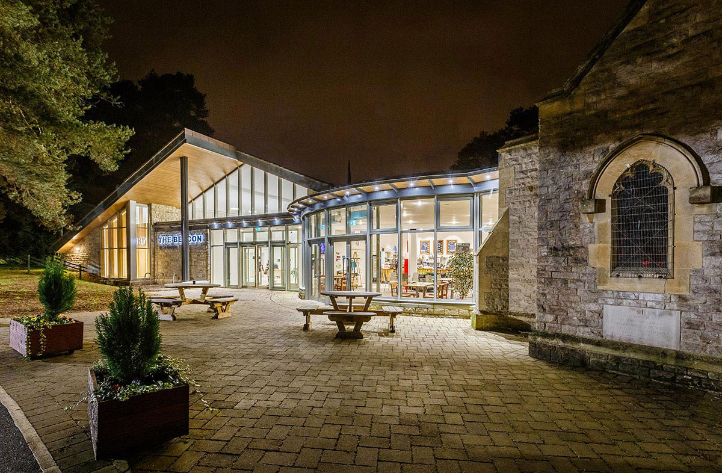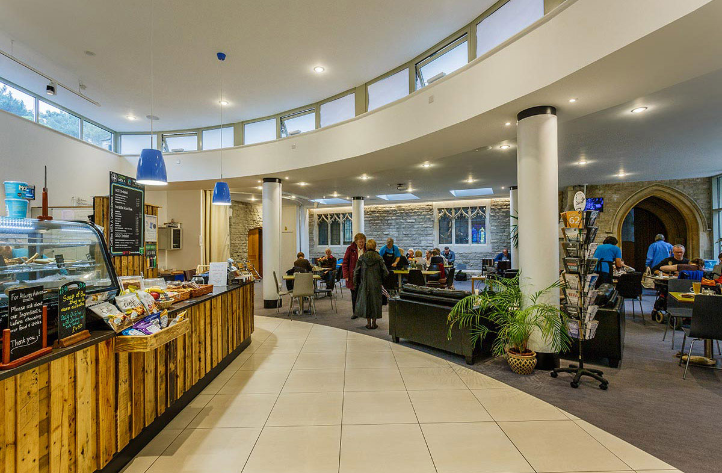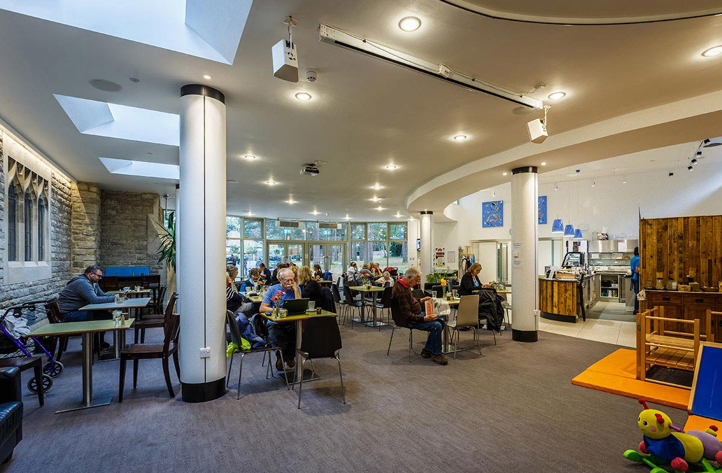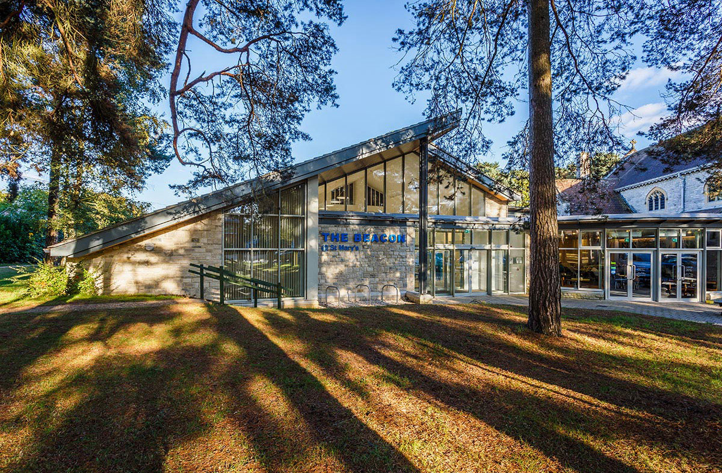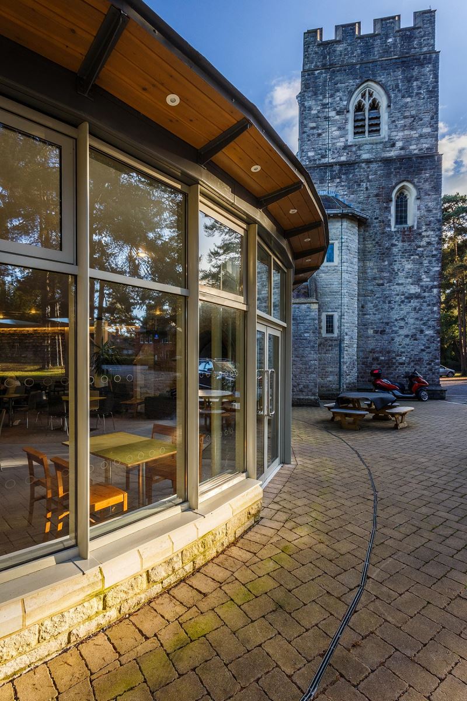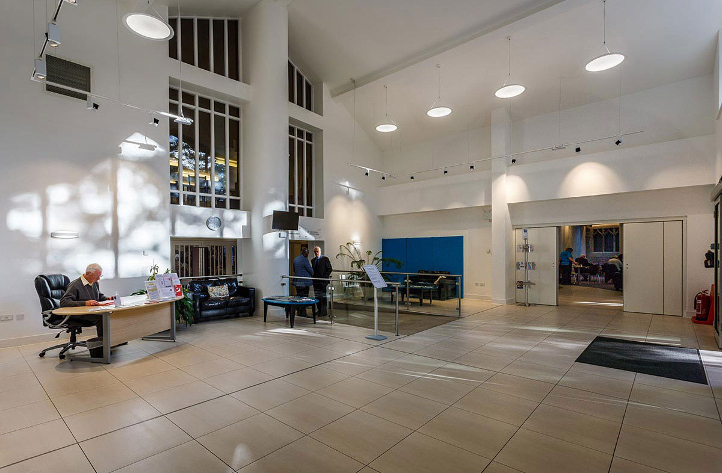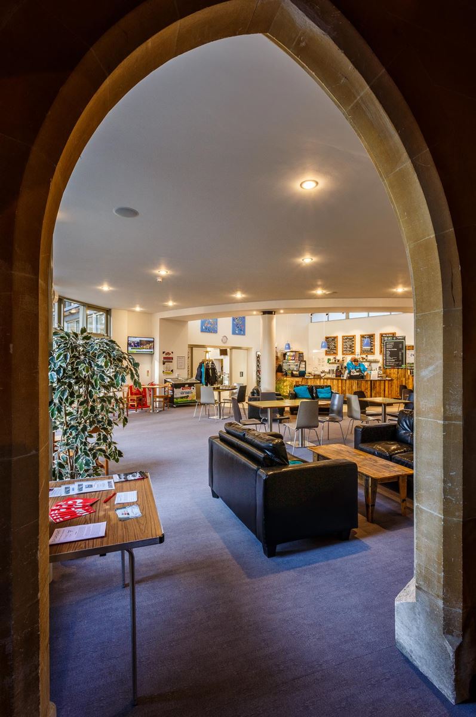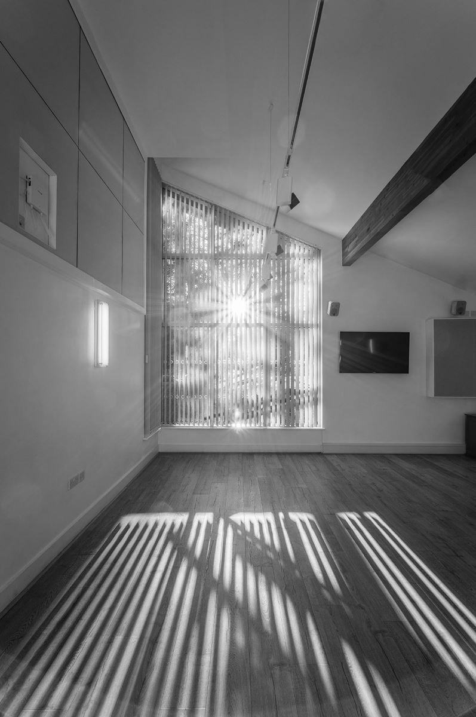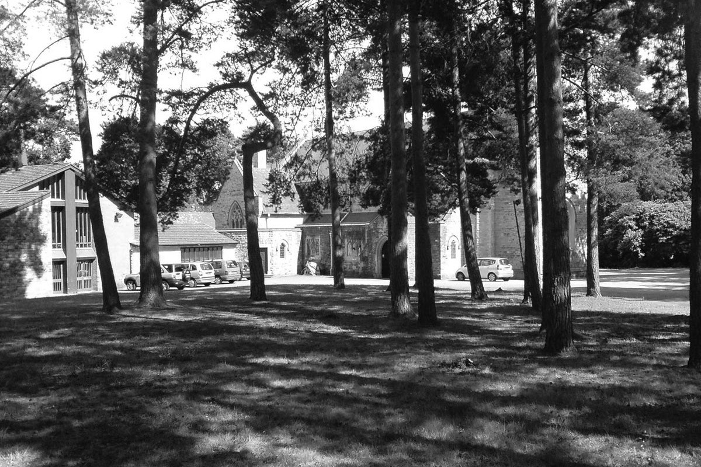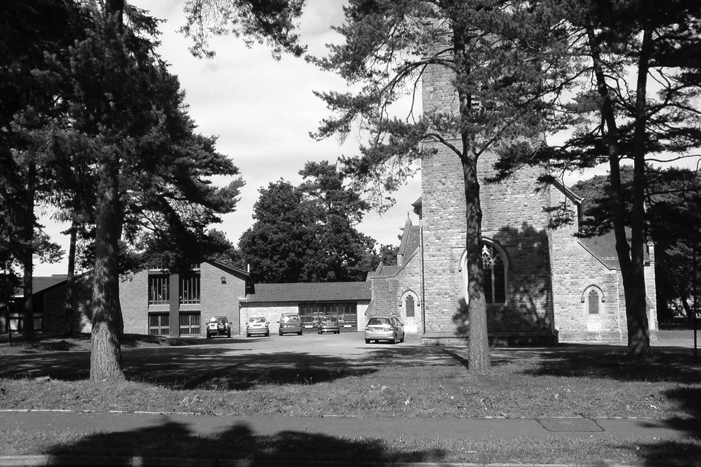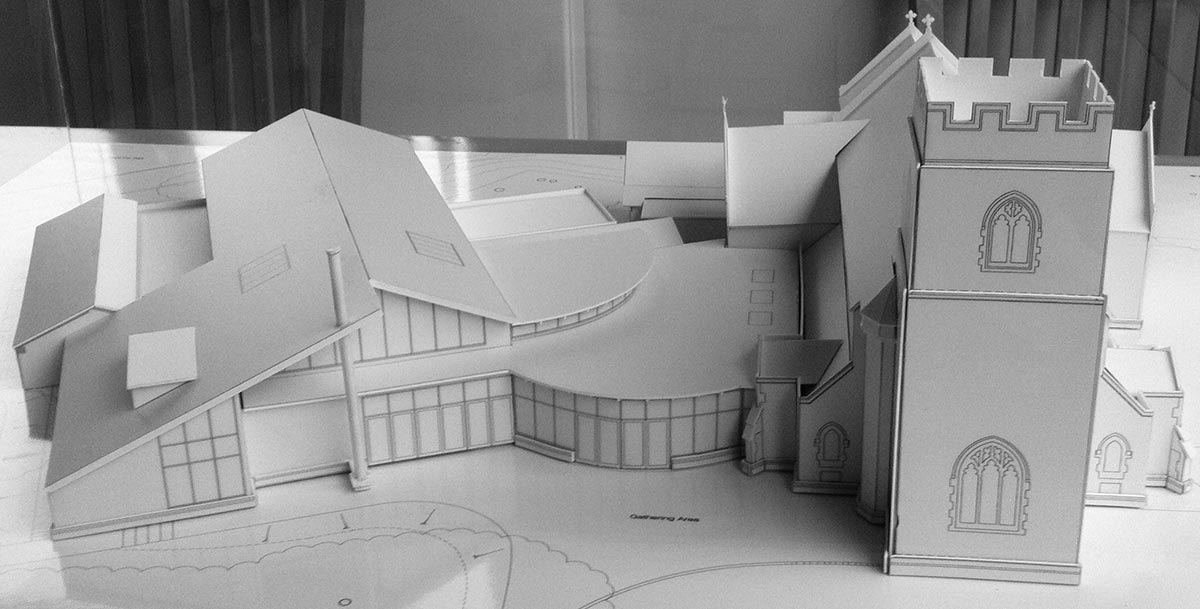An enlarged and reconfigured Church Centre was created to benefit members of the community and the congregation alike. The vision was for St Mary’s Church to ‘open its arms’ and create ‘a beacon’ to serve and welcome all. The church and its pre-existing centre were already very popular and it served its community very well. As such, there was a clear demand for more accommodation, the need for careful management of people flow between services, group functions etc and a desire to create a café space which could be multi-functional. We worked with a devoted and diligent team of committee members at St Mary’s to deliver a scheme which endeavoured to connect people and enrich their experience of St Mary’s Church.
Key design goals were to create light-filled, contemporary public spaces with visual transparency so displaying the movement and vibrancy of life within the building. Also to embrace the setting of the enlarged building with the opportunity of an outlook into trees and back to the stone fabric of the church. The building needed to have its own character and identity, a dynamic and contrasting presence alongside the solidity and formality of St Mary’s Church. Most importantly, it needed to offer an invitation and provide the warmth of a welcome.
We were engaged in a Full Service capacity for this project from the initial feasibility stage through to occupation of the building.



